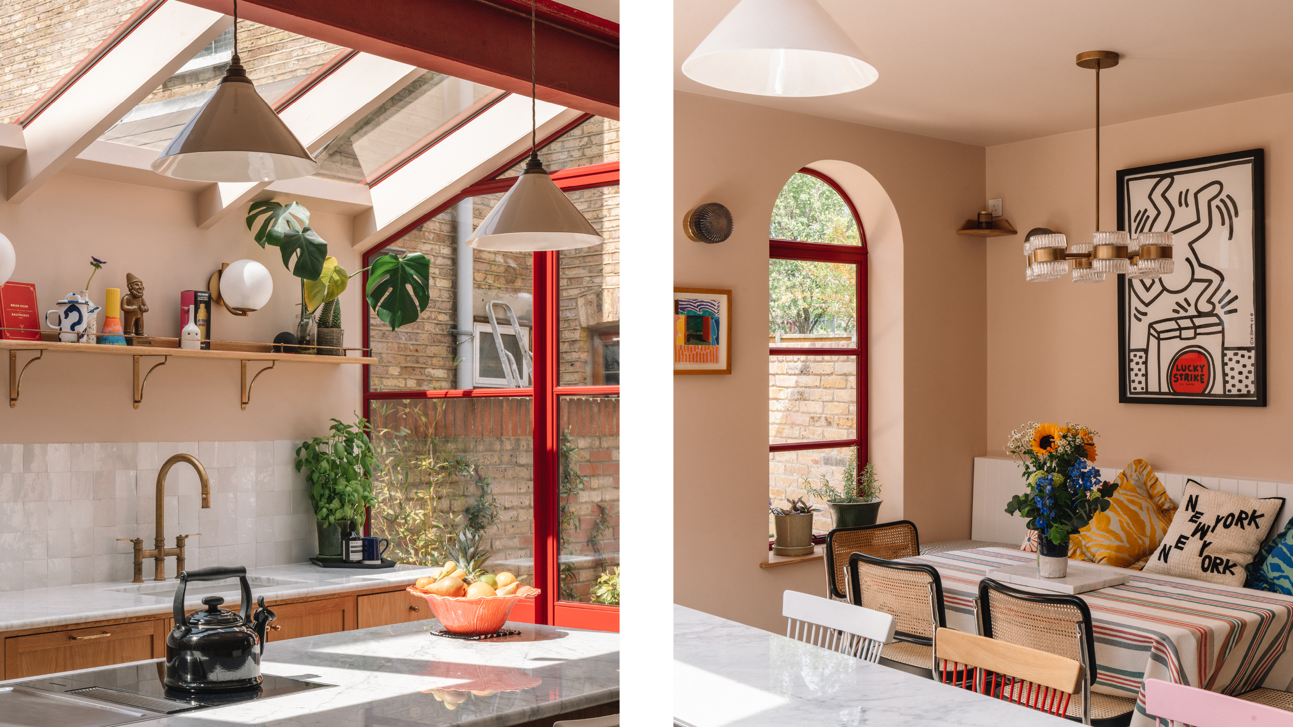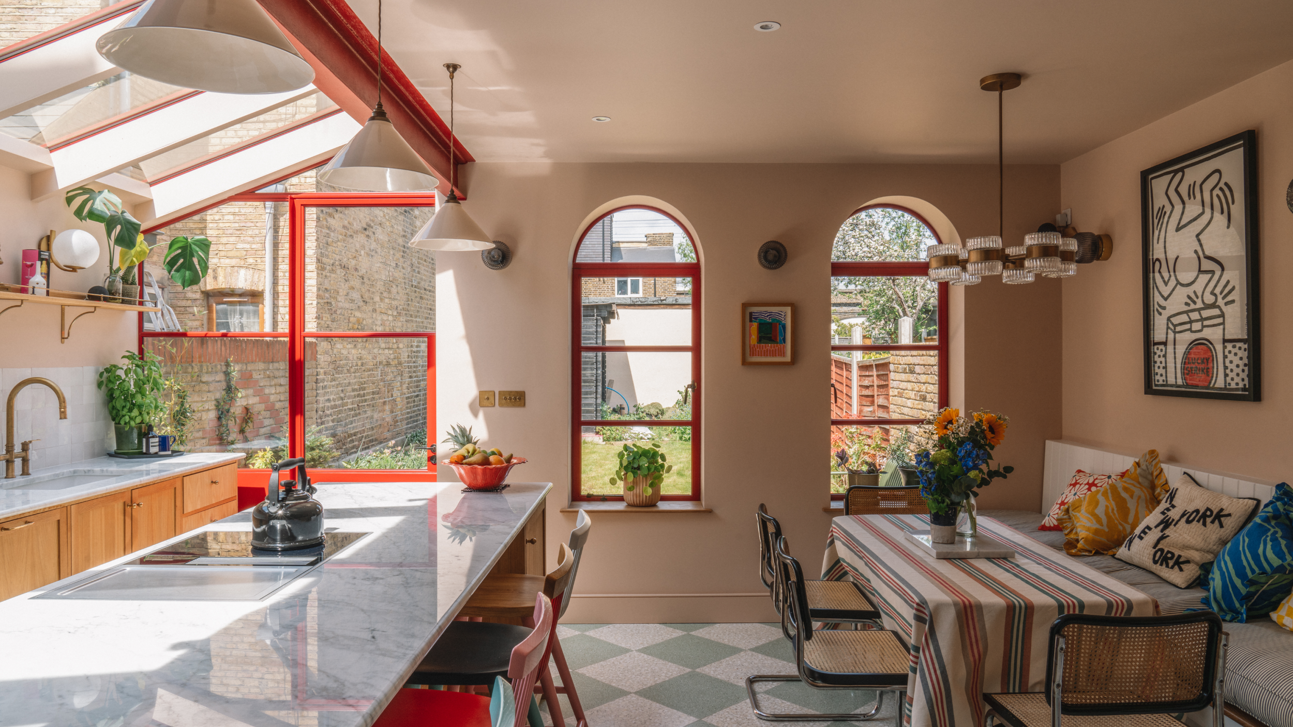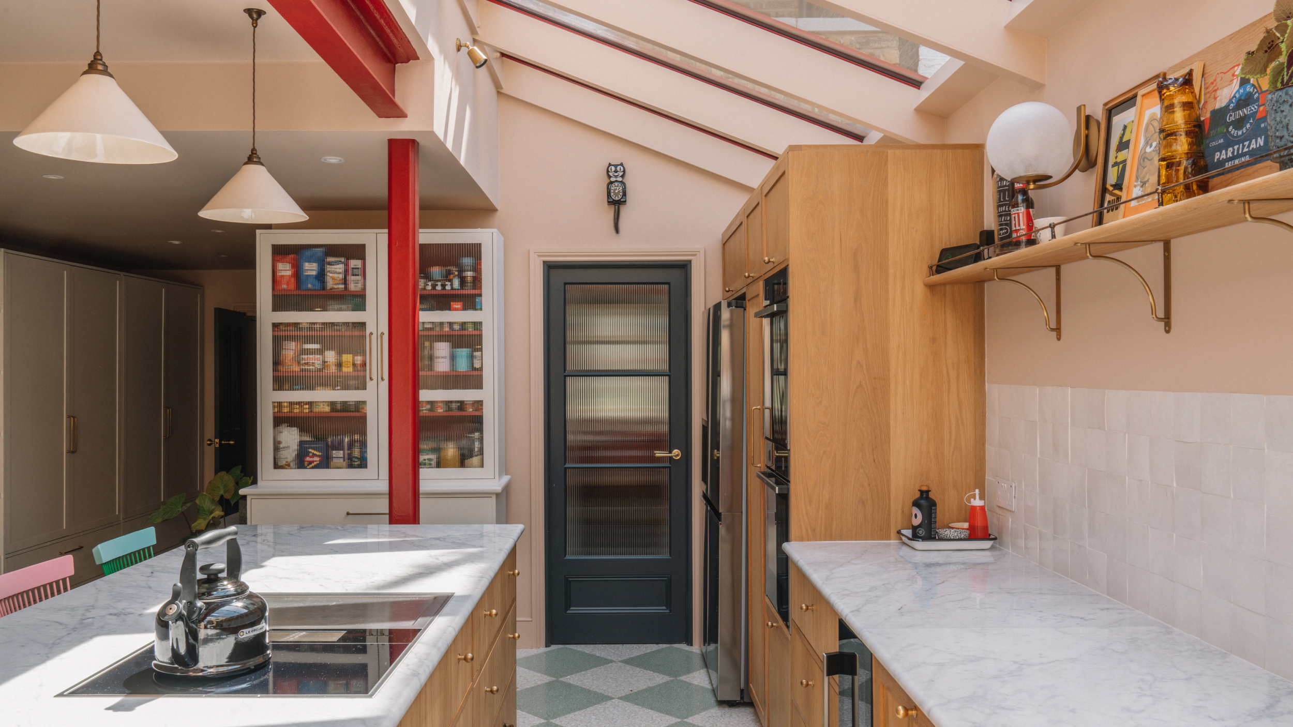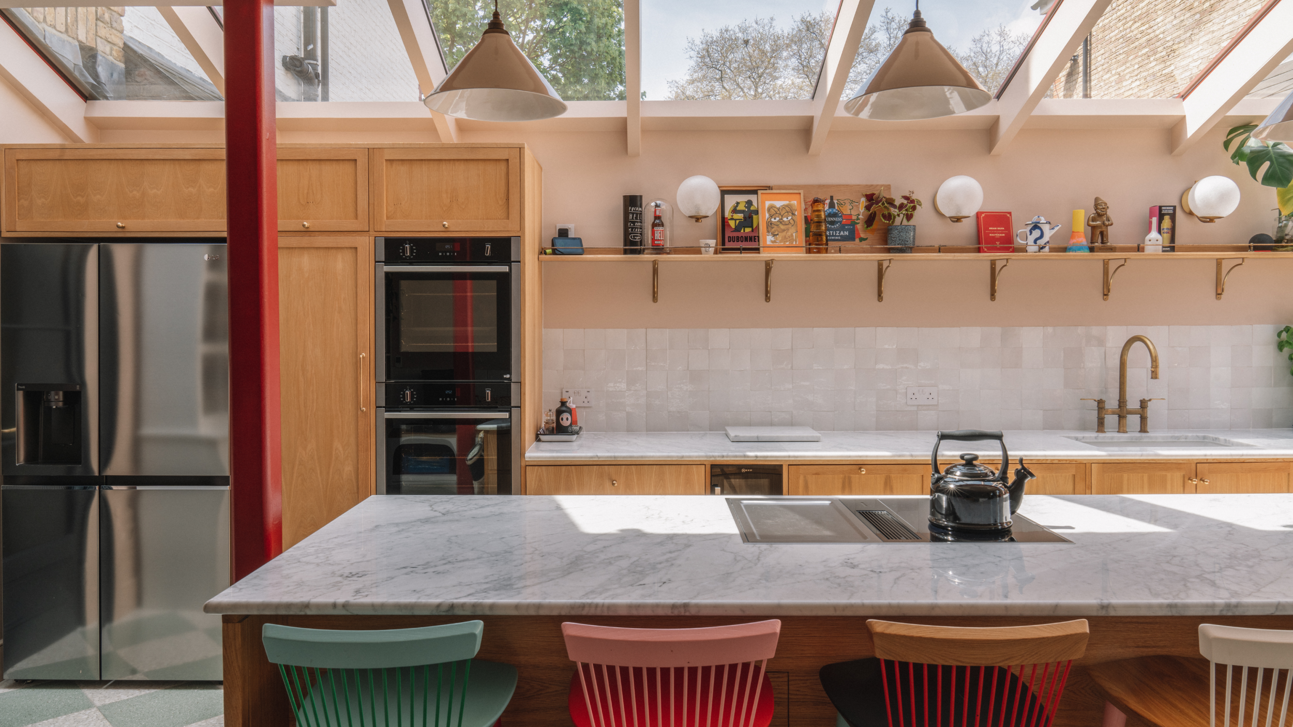001–Sebert
A colourful and cosy addition to a family home.






Welcome to our mid-terraced Victorian home that exudes warmth, light, and color at the heart of our family house.
Our aspiration was to create a kitchen and dining area full of light and joy. However, like many original Victorian terraces, our home initially presented us with a challenge: a dark and narrow kitchen devoid of any connection to our garden or the way we wanted to live.
By incorporating the side return, we created a spacious kitchen and dining area with a toilet and space-efficient utility room hidden away. The arched windows, inspired by front facades of neighbouring properties, offer views out to the garden a project in itself. We have also borrowed the traditional Victorian brick detailing to embed the modern addition into its historic surroundings.
Every aspect of this project was considered and infused with our own personality and style, creating a home that is not only a reflection of our tastes but also a testament to our dedication to creating a home filled with light, color, and joy.
CREDITS:
Build: Lorne Lofts
Interior design in collaboration with: Palmer & Stone
Kitchen & carpentry: J Currie Designs
Photo: Emily Marshall

